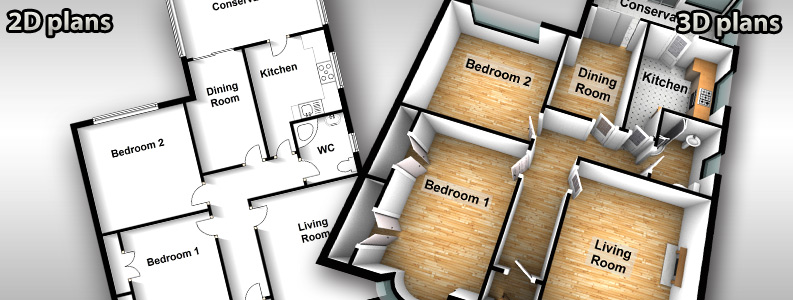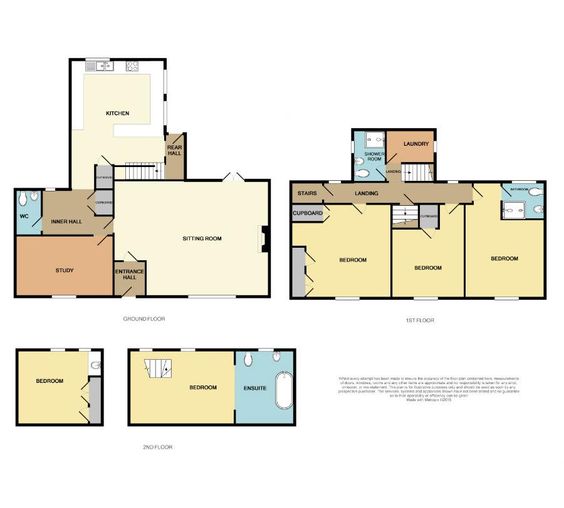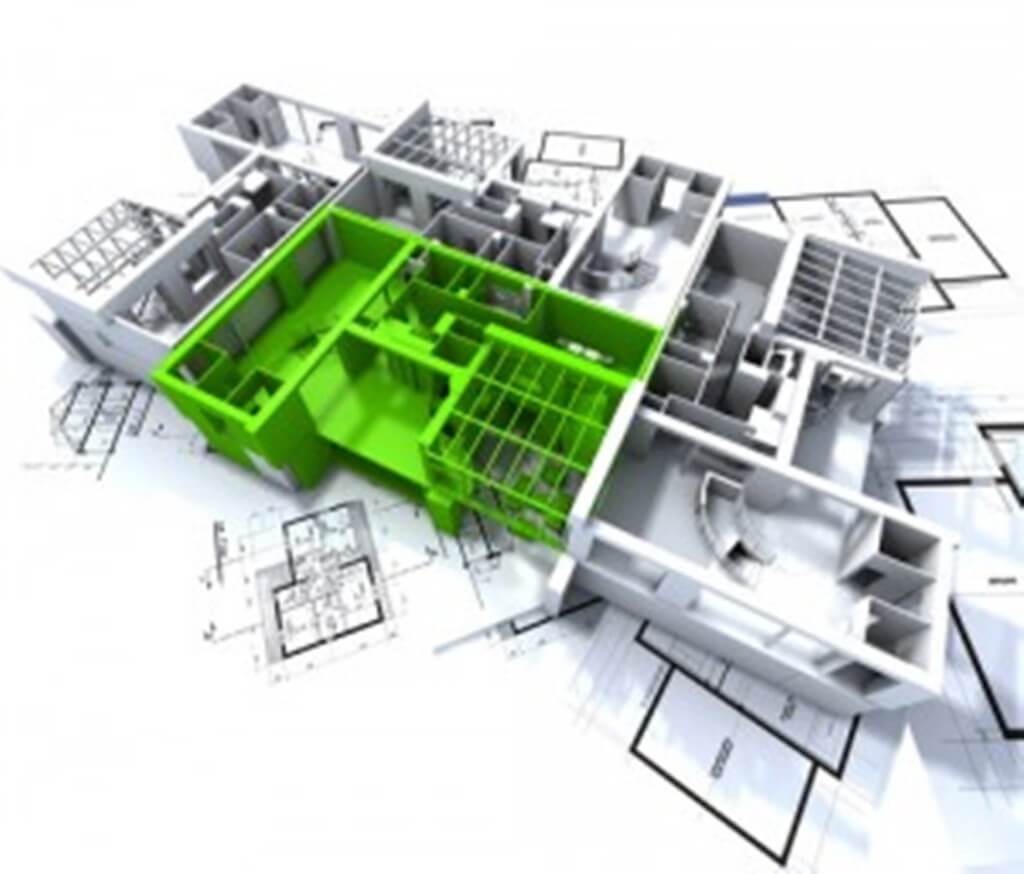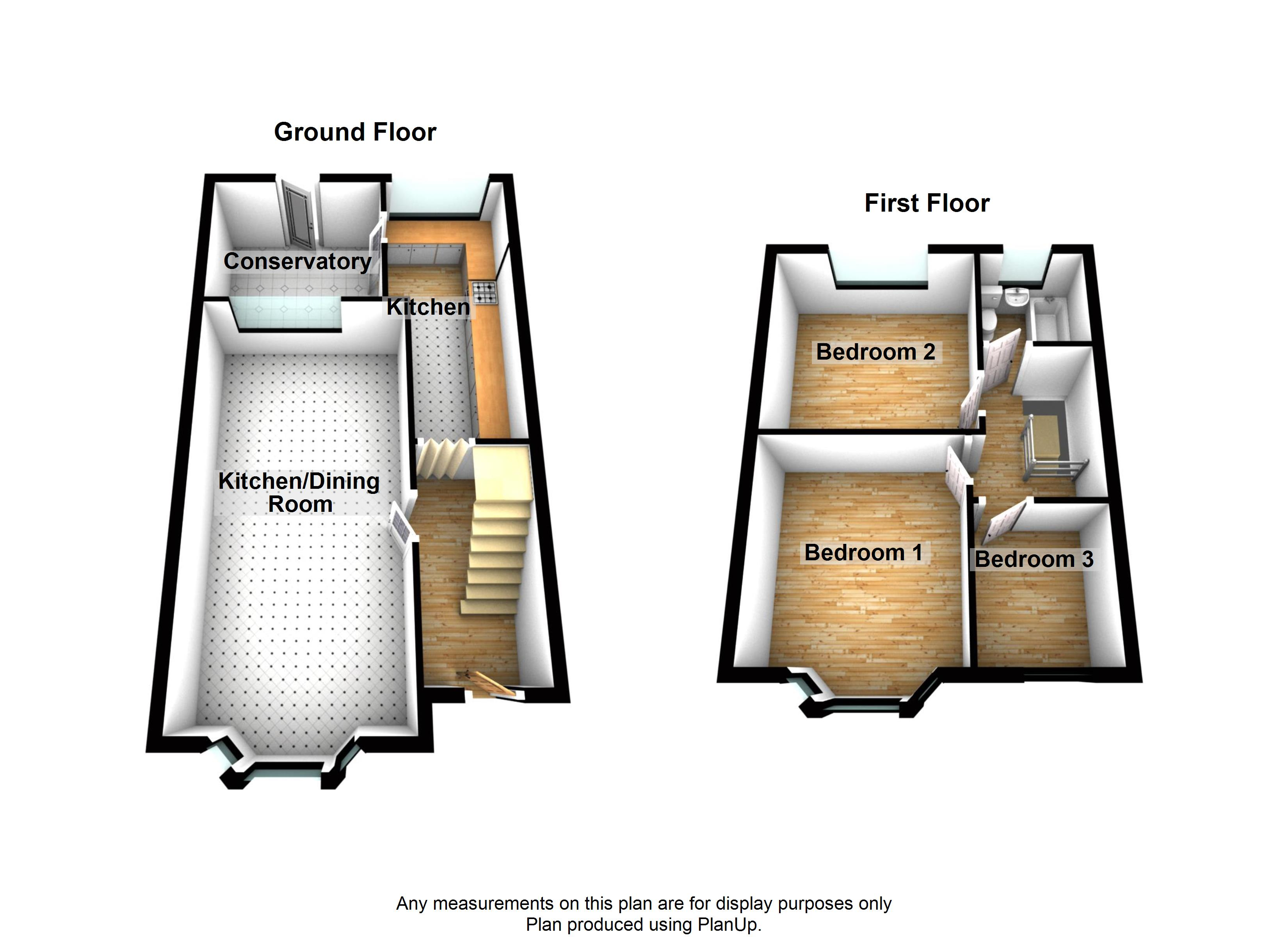
2D & 3D Floor Plans
Floor plans can be a useful tool to market and sell a property of any type, size domestic or commercial.
Below are some sample images of the same property:

All clients have access directly to the floor plan and can alter layout, text and colour schemes to personalise the images into their own preferred format.
OnAfter the initial set up, the software does the hard work and formats all subsequent images into the same individual style.
Perfect for Marketing Agents.
Competitive quotes and discounts may apply.
Please contact us with your enquiry today.
There are three main reasons why a floor plan is important for marketing:
Buyers love floor plans. They help listings stand out from the crowd. They can generate more enquiries, and convert those into viewings. They also help sell properties quicker. Why?
In a recent survey of property sellers, 80% of them said floor plans are essential or very useful when selling. A massive 88% purchasers agreed when it comes to buying a property.
Floor plans help to visualise the house before & after veiwing. This is can useful when considering layout changes like removing a wall or installing an additional bathroom.
Finally, floor plans can help to make a property seem larger. It’s very easy to forget rooms that you saw when viewing the home or overlook an entire portion of the house. This is especially true of attics and basements and other areas that aren’t being utilised to the full. By showing the house in full on the floor plan, buyers won’t overlook a single area and as a result perceived value is added.



